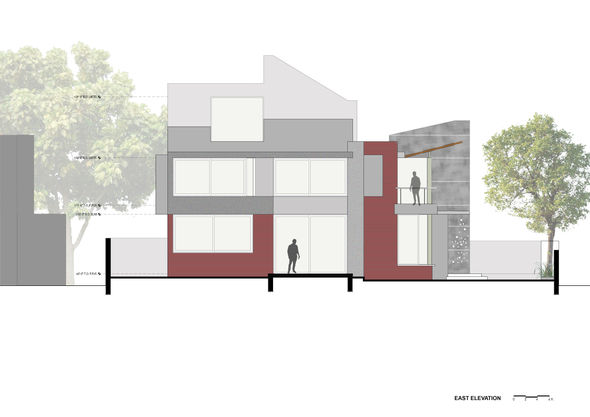shared wall house, ahmedabad












The design deals with the challenging task of building in an existing scheme of houses that share a wall on the longer side. The spaces at ground level are arranged so that the living-dining areas can take advantage of the north and east side margins, and also relate with a small garden at the NE.
The design is developed with a structure that allows building with less walls and offers the possibility of making larger openings where required. This makes the spaces get good natural light especially from the east and increases the feeling of continuity between spaces. It also contributes in adapting intelligently to the blank shared wall towards the west.
An open staircase is located along the shared wall and its high volume helps with natural ventilation as well as to draw clear storey light. The location and configuration of the rooms at the first level again takes advantage of the margins. It offers a large east side window in the master bedroom and a balcony overlooking the garden for the other bedroom.
The built expression is developed with a combination of form finished concrete, plastered surfaces and selective portions of stone cladding.




